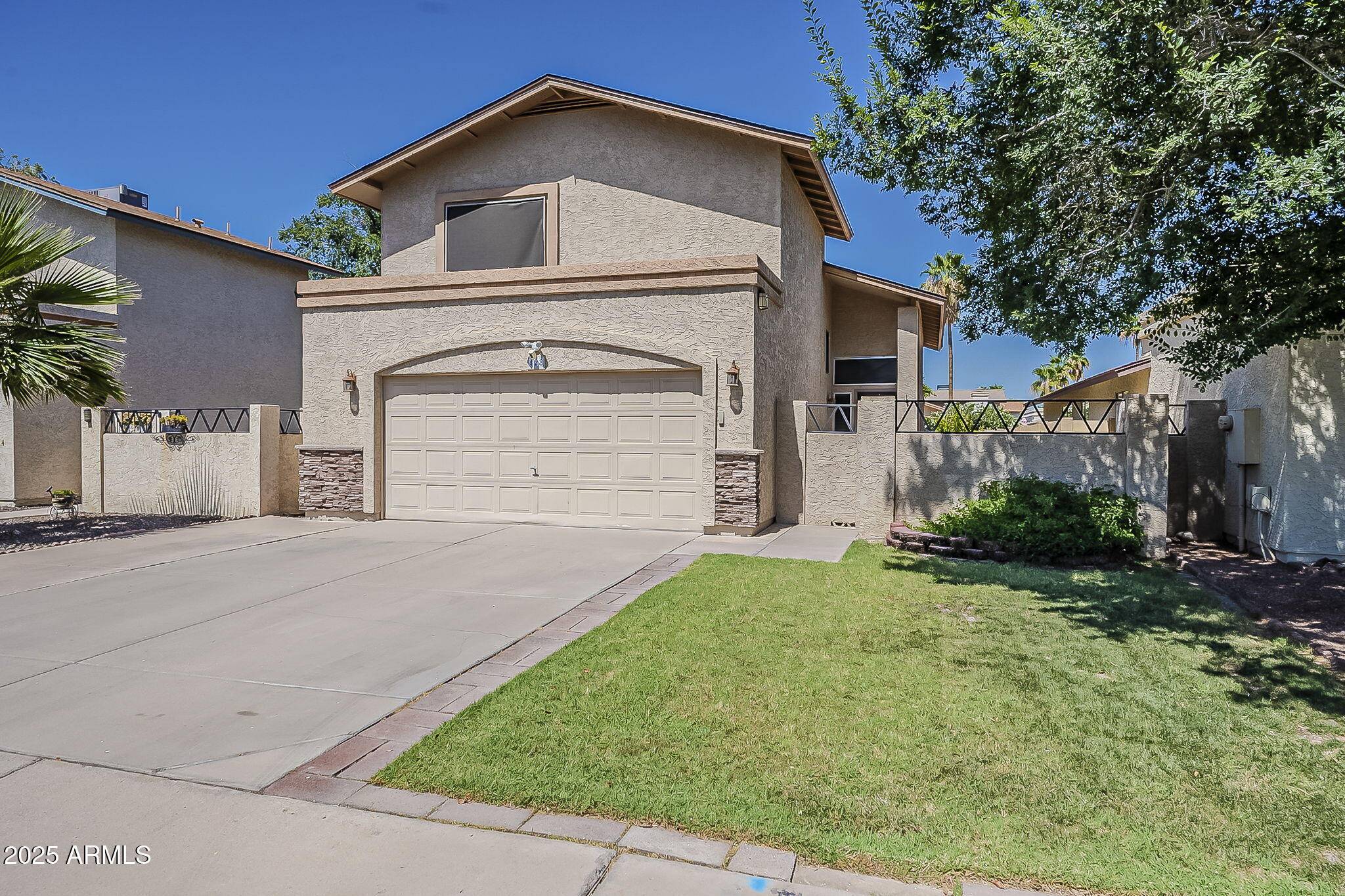428 N NORFOLK -- Mesa, AZ 85205
OPEN HOUSE
Sat Jul 05, 10:00am - 3:00pm
Sun Jul 06, 10:00am - 2:00pm
UPDATED:
Key Details
Property Type Single Family Home
Sub Type Single Family Residence
Listing Status Active
Purchase Type For Sale
Square Footage 1,578 sqft
Price per Sqft $262
Subdivision Greenfield Park Unit 2
MLS Listing ID 6887619
Style Other
Bedrooms 3
HOA Fees $62/mo
HOA Y/N Yes
Year Built 1988
Annual Tax Amount $1,188
Tax Year 2024
Lot Size 4,297 Sqft
Acres 0.1
Property Sub-Type Single Family Residence
Source Arizona Regional Multiple Listing Service (ARMLS)
Property Description
Location
State AZ
County Maricopa
Community Greenfield Park Unit 2
Direction From Greenfield Rd, Go West on University, North (right) onto Norfolk, drive to the home on the left hand side
Rooms
Other Rooms Family Room
Master Bedroom Upstairs
Den/Bedroom Plus 4
Separate Den/Office Y
Interior
Interior Features High Speed Internet, Granite Counters, Double Vanity, Upstairs, Eat-in Kitchen, Breakfast Bar, 9+ Flat Ceilings, Vaulted Ceiling(s), Pantry, 3/4 Bath Master Bdrm
Heating Electric
Cooling Central Air, Ceiling Fan(s), Programmable Thmstat
Flooring Carpet, Vinyl, Tile, Wood
Fireplaces Type See Remarks
SPA Above Ground
Exterior
Parking Features Garage Door Opener, Attch'd Gar Cabinets
Garage Spaces 2.0
Garage Description 2.0
Fence Block, Wrought Iron
Pool None
Community Features Community Pool, Near Bus Stop
Roof Type Composition,Reflective Coating
Porch Covered Patio(s), Patio
Private Pool No
Building
Lot Description Sprinklers In Front, Gravel/Stone Back, Grass Front, Auto Timer H2O Front
Story 2
Builder Name Unk
Sewer Public Sewer
Water City Water
Architectural Style Other
New Construction No
Schools
Elementary Schools Entz Elementary School
Middle Schools Poston Junior High School
High Schools Mountain View High School
School District Mesa Unified District
Others
HOA Name University Hills
HOA Fee Include Maintenance Grounds
Senior Community No
Tax ID 140-14-437
Ownership Fee Simple
Acceptable Financing Cash, Conventional, FHA, VA Loan
Horse Property N
Listing Terms Cash, Conventional, FHA, VA Loan
Virtual Tour https://media.listerpros.com/videos/0197c1f9-871e-719b-ad0f-e9c05c23062f

Copyright 2025 Arizona Regional Multiple Listing Service, Inc. All rights reserved.



